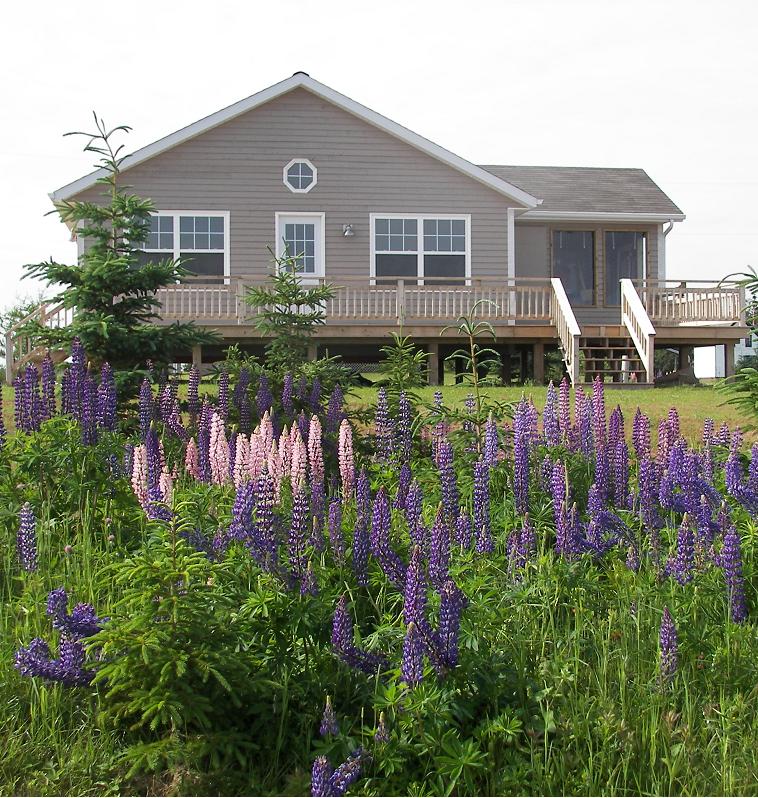
|
 |
|

The cottage contains three bedrooms and a full bathroom.
The primary bedroom has a queen size bed, the guest room has a double bed, and the bunk room has single-over-single bunks.
The open concept great room faces south onto the Northumberland Strait. The living room opens up to a screened-in dining porch with french doors that can be opened up between it and the great room, allowing the summer breezes in.
Includes microwave, dishwasher, coffee maker, washer and dryer, beach chairs, umbrella, & more.
Beautiful southern exposure with water view from 550 ft2 of deck with 168 ft2 screened.
Another 130 ft2 of deck and outdoor shower all at ground level on west side. (see floor plan link above)
Interior clad in 1"x5" T&G pine, painted white. Floor is old fashioned style stained 2"x6" T&G spruce.
Tap water is safe to drink. It comes from our private well and is tested every three months by provincial water testing lab.
To maximize air quality, when it is closed for the winter, a continuous air exchanger maintains fresh air inside the building and minimizes moisture build up. Also, all soft materials (pillows, blankets, linens, towels, etc.) are removed from the cottage for winter storage in our home to prevent mustiness.
|
|
|
|

